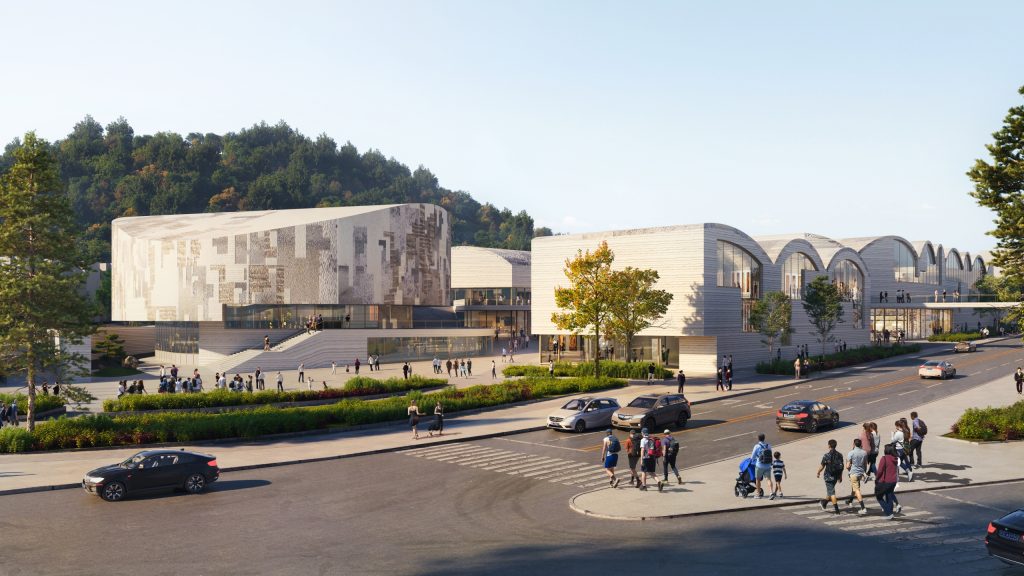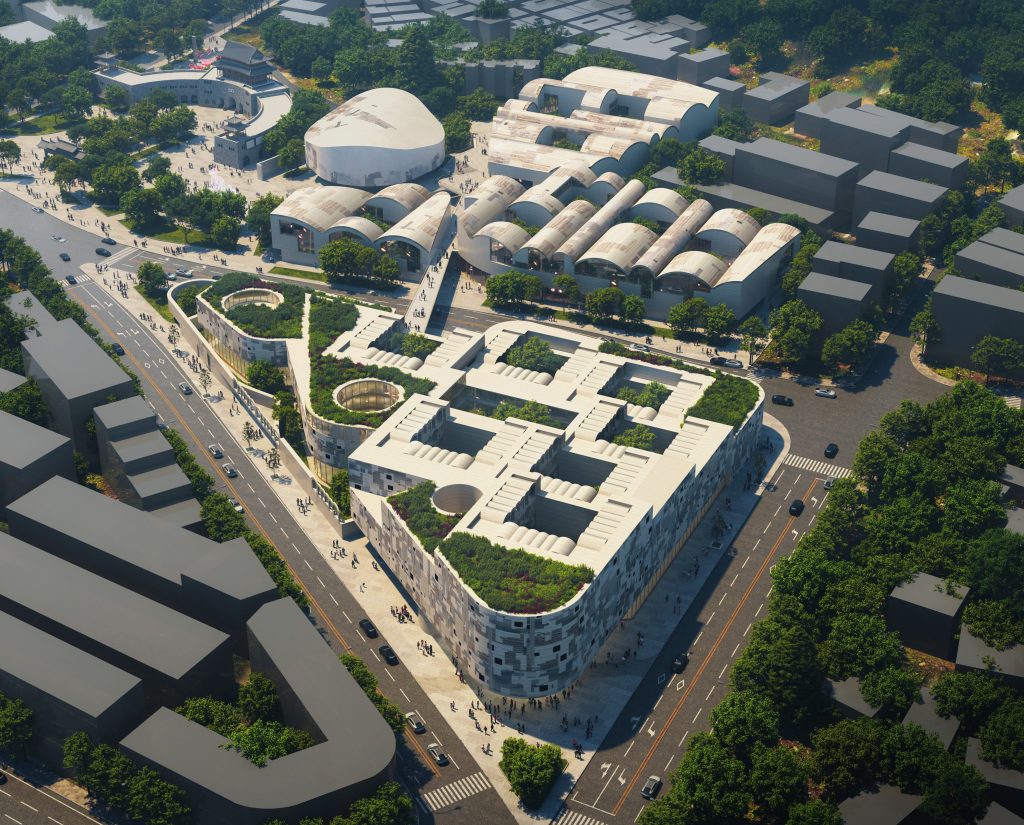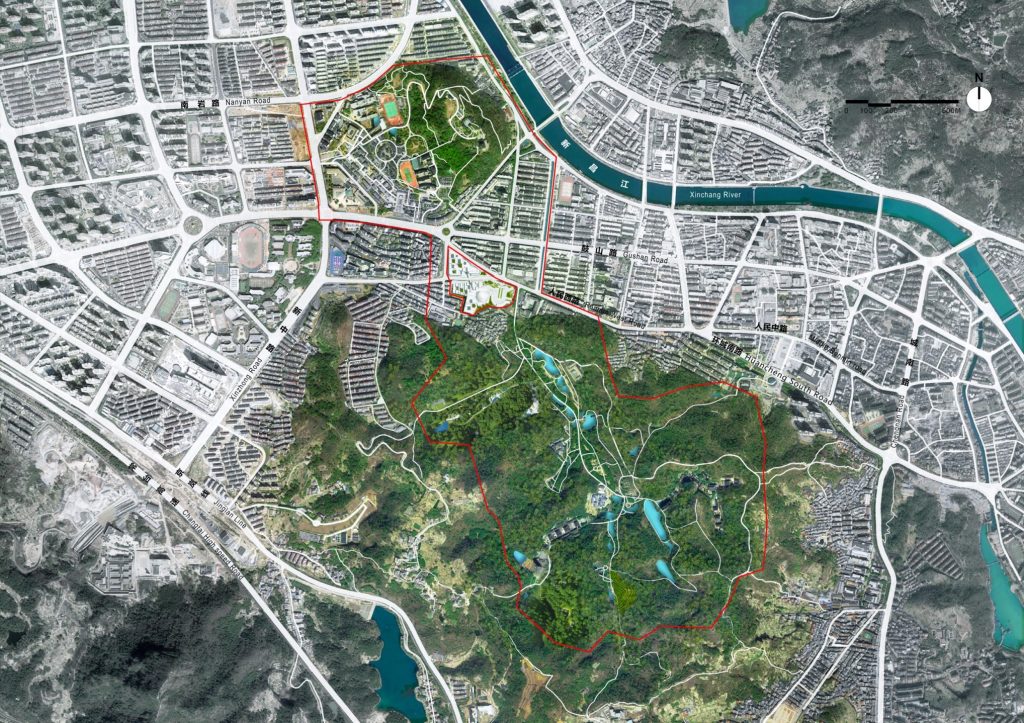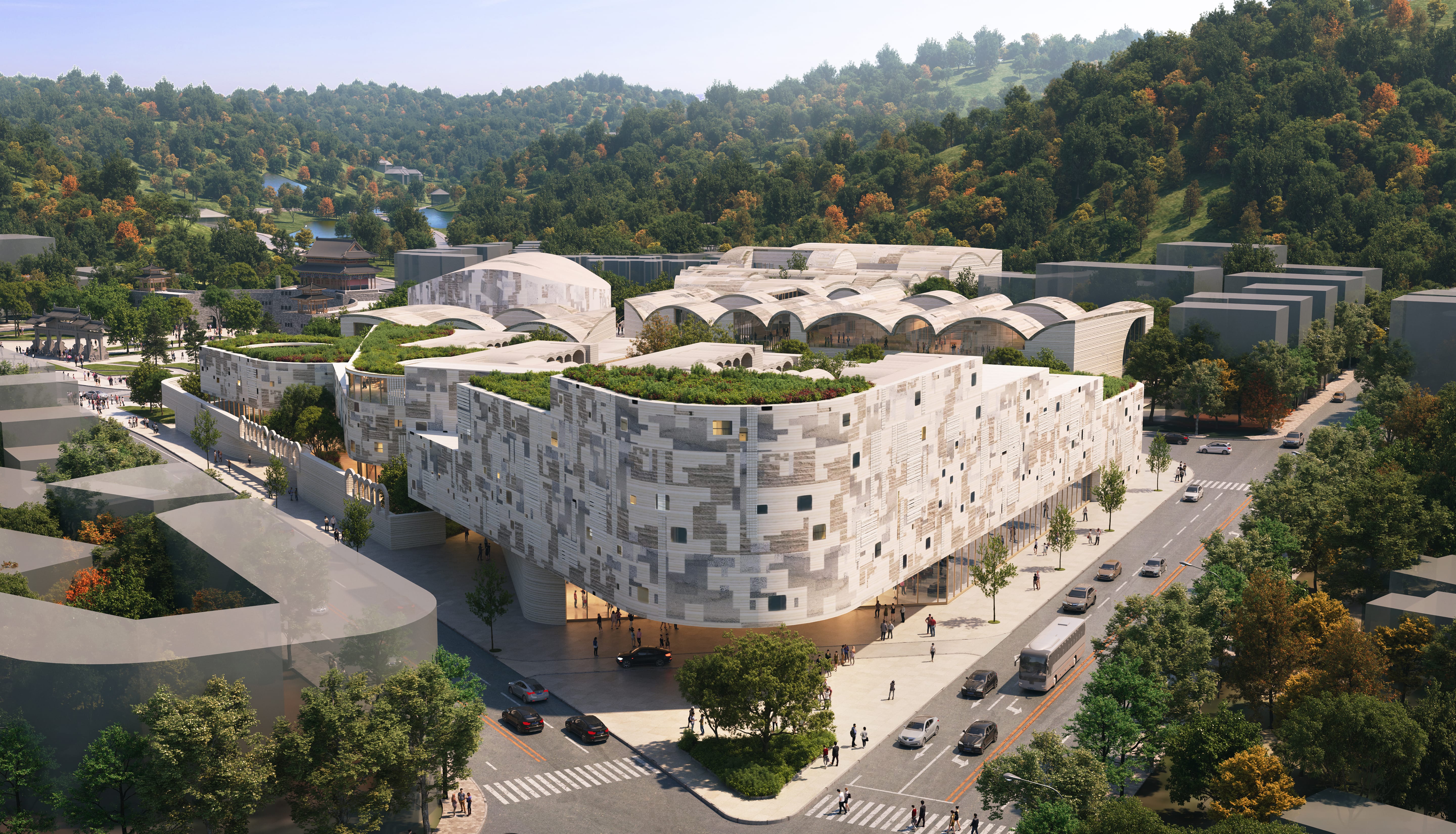新昌具有良好的自然山水本底和丰厚的历史人文底蕴,是“唐诗之路、佛教之旅、茶道之源”的精华所在。本规划以中国当代“般若”的文艺复兴地、江南“生活禅”心灵度假目的地为愿景定位,力图将新昌大佛寺景区打造为新城城市文化名片、市民文化休息目的地和城市夜间文化消费引擎。规划形成“两轴、五核、五区”的空间布局,以“人民路文化风貌展示轴、大佛路景城一体联系轴”为两轴,以“鼓山天姥景观核、佛城入口商业核、佛心广场服务核、新昌馆群展示核、寺岙入口商业核”为五核,以“国学之丘文化区、快哉乐世体验区、禅意山水休闲区、大佛宗教朝拜区、般若义理体悟区”为五区。在规划总体框架下,营造国学文化与佛学文化相互融合影响的景观环境氛围,清晰合理的界定各板块景观风貌。
Xinchang has a good natural landscape background and rich historical and cultural heritage, which is the essence of “the road of Tang poetry, the journey of Buddhism, and the source of tea ceremony”. This plan aims to position the Xinchang Dafo Temple Scenic Area as a cultural landmark of the new city, a cultural resting destination for citizens, and an engine for nighttime cultural consumption, with the vision of being a Renaissance destination of contemporary “Prajna” in China and a spiritual vacation destination of “Life Zen” in Jiangnan. The plan forms a spatial layout of “two axes, five cores, and five zones”, with “Renmin Road Cultural Style Exhibition Axis and Dafo Road Scenic City Integration Connection Axis” as the two axes, “Gushan Tianmao Landscape Core, Foshan City Entrance Commercial Core, Buddha Heart Square Service Core, Xinchang Pavilion Exhibition Core, and Temple Entrance Commercial Core” as the five cores, and “National Studies Hill Cultural Zone, Peaceful Life Experience Zone, Zen Landscape Leisure Zone, Great Buddha Religious Worship Zone, and Prajna Understanding Zone. The overall planning framework creates a landscape environment atmosphere that integrates and influences traditional Chinese culture and Buddhist culture, and clearly and reasonably define the landscape style of each section.



