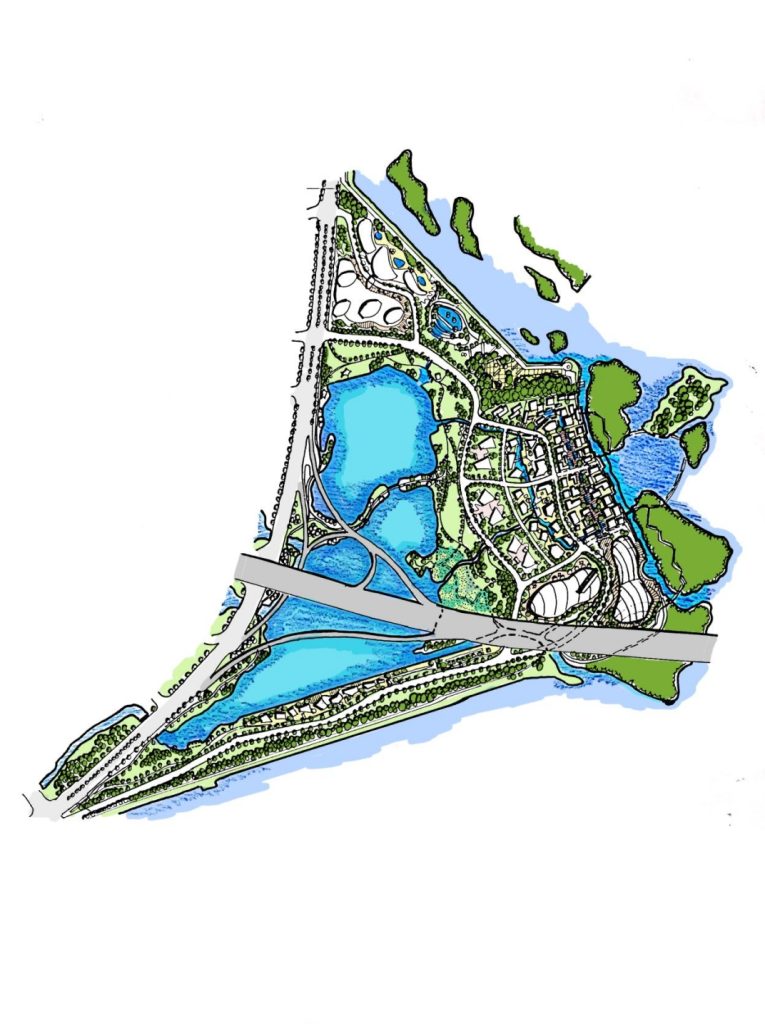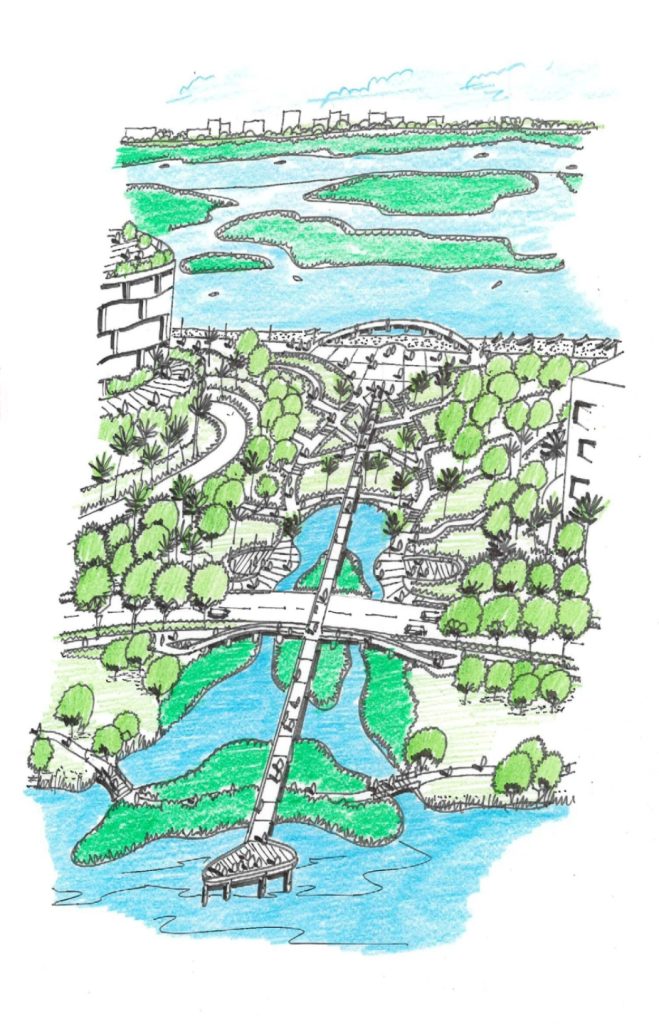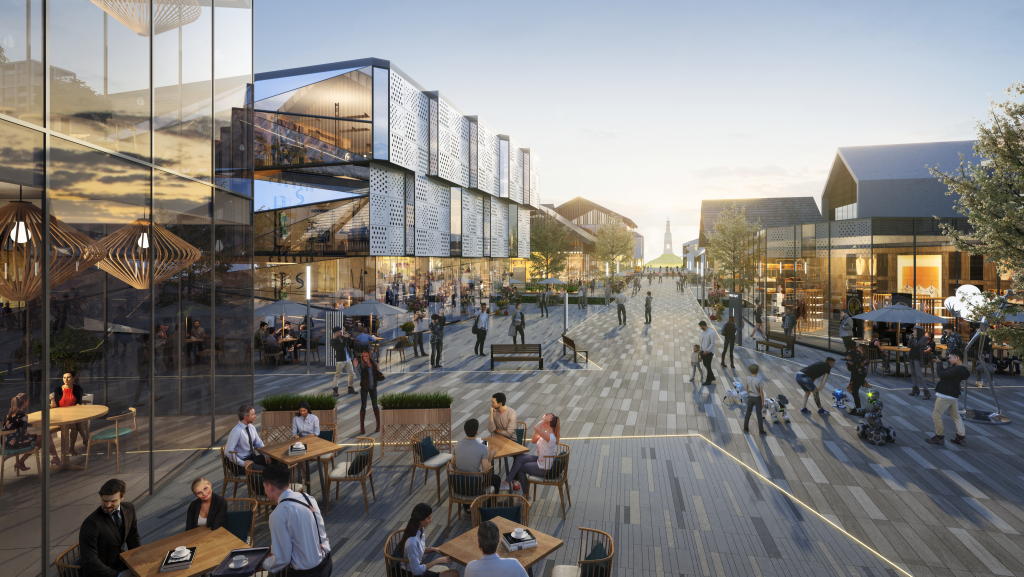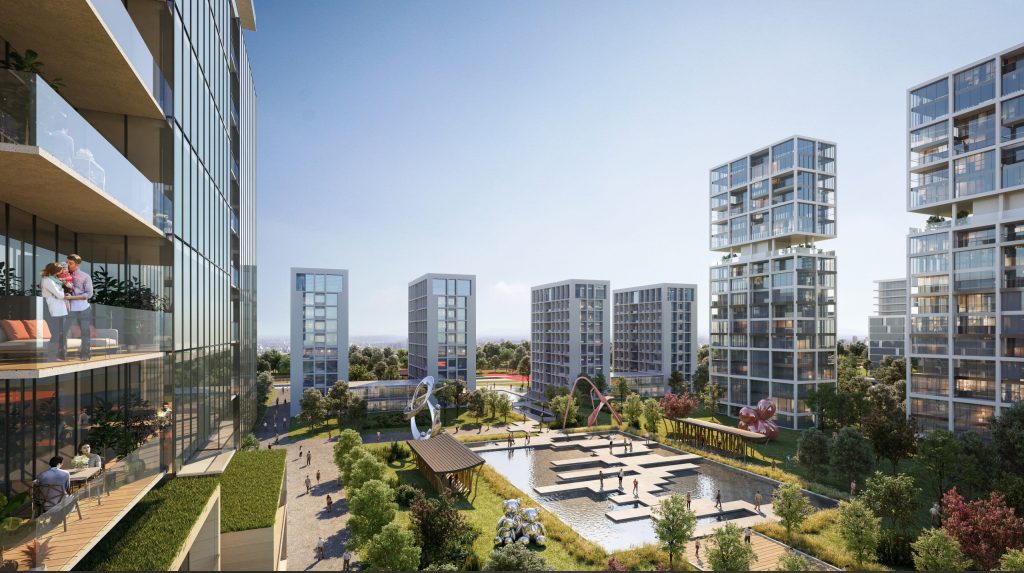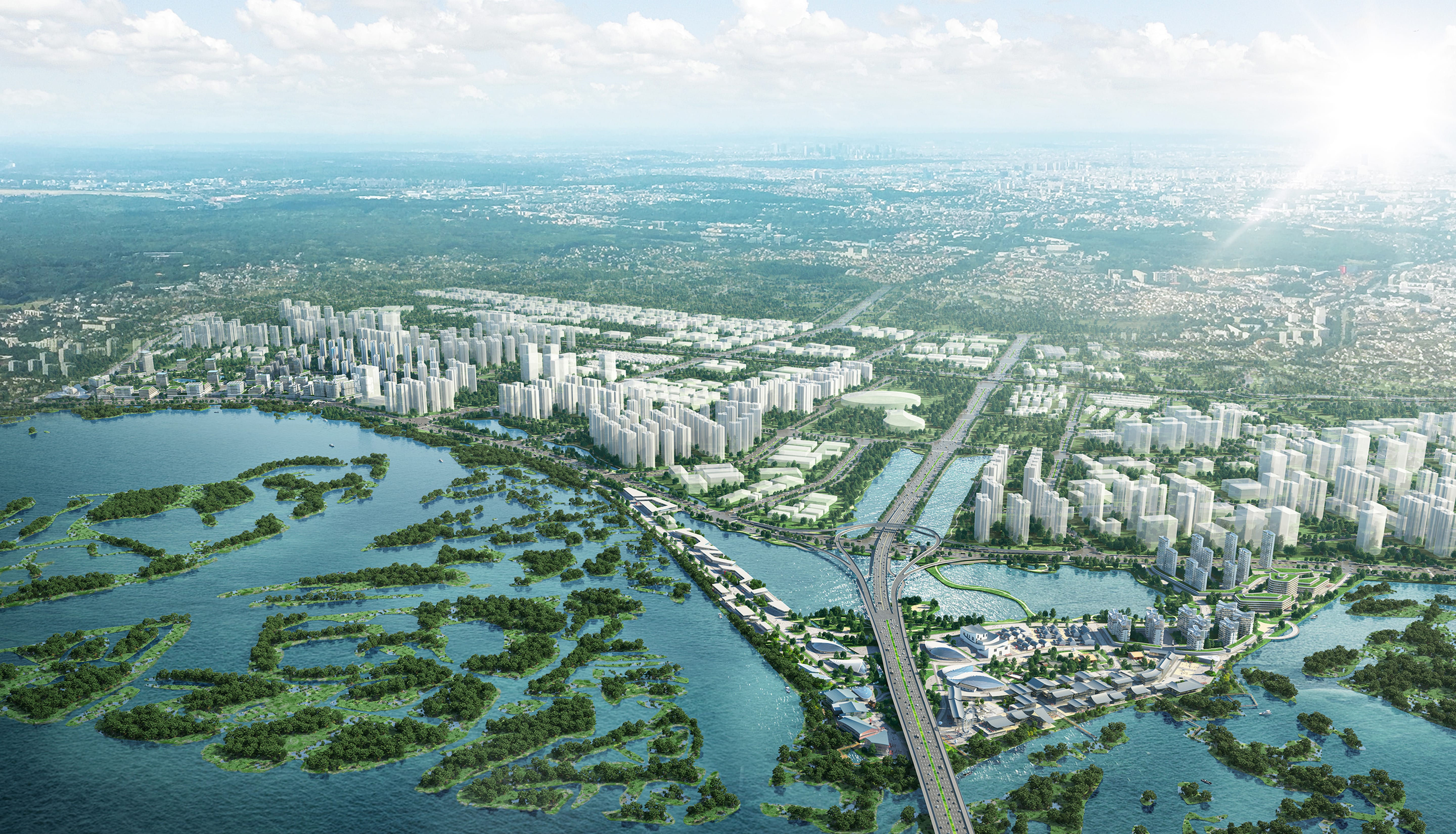围绕【红树林栖岛链· 泉州国际名片盒】的整体定位,乌屿岛片区规划以蓄洪湖为中央绿核进行发散组织,沿东西向绿轴两侧分别规划传统历史街区+艺术馆群街区,形成文化+商业混合组团开发。同时,精准策划旅游产品的选址落位,并对主要保护建筑和历史建筑进行分类分级管控,实现活化利用。设计将现状蓄洪湖打造为秘境生态公园,通过红树林的种植维育,形成可参与可体验的红树林秘境,并结合乌屿码头和历史建筑设计遗址公园/塔前广场/海岸广场等一系列公共空间。
Centered around the overall positioning of the “Mangrove Island Chain · Quanzhou International Business Card Box”, the Wuyu Island area is planned to diverge and organize with Shuhong Lake as the central green core. Traditional historical blocks and art museum clusters will be planned on both sides of the east-west green axis, forming a mixed development of culture and commerce. At the same time, precise planning of the location and placement of tourism products, and classification and grading control of major protected and historical buildings, to achieve revitalization and utilization. The design aims to transform the existing flood storage lake into a fantasy-ecological park, creating a participatory and experiential mangrove environment through the cultivation and maintenance of mangroves. A series of public spaces such as the Wuyu Pier and historical buildings will be designed, including the Site Park, Tower Front Square, and Coastal Square.
