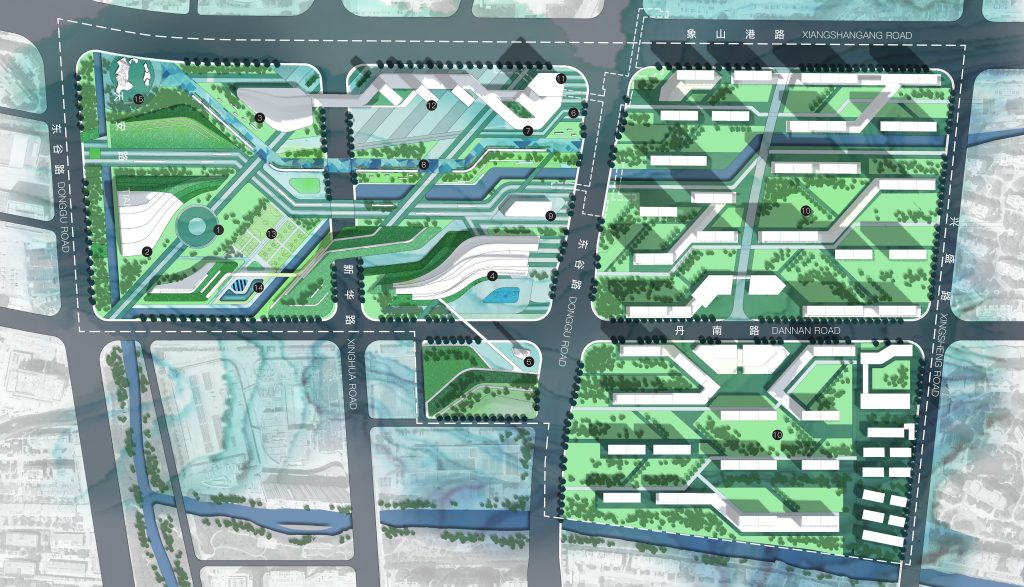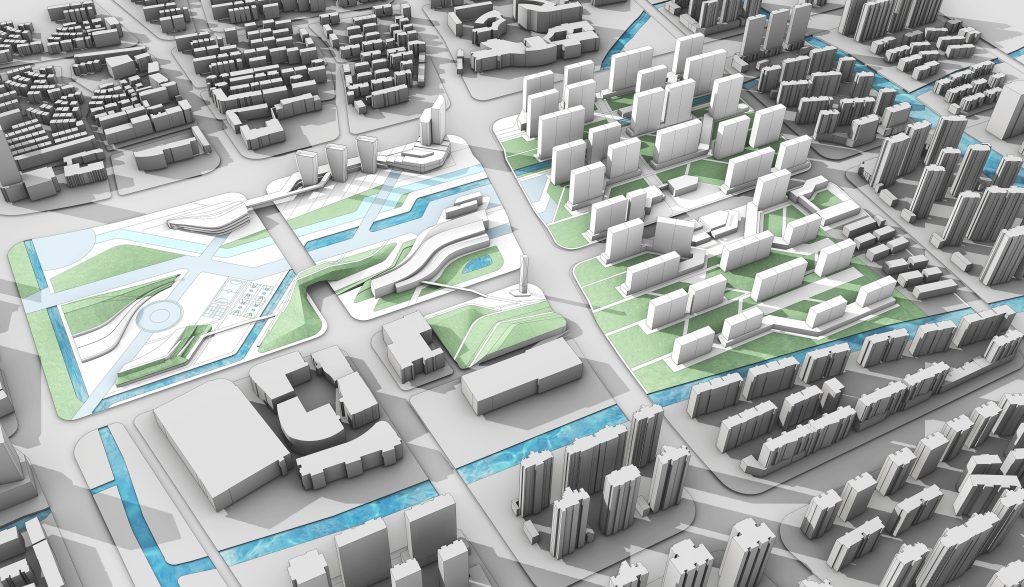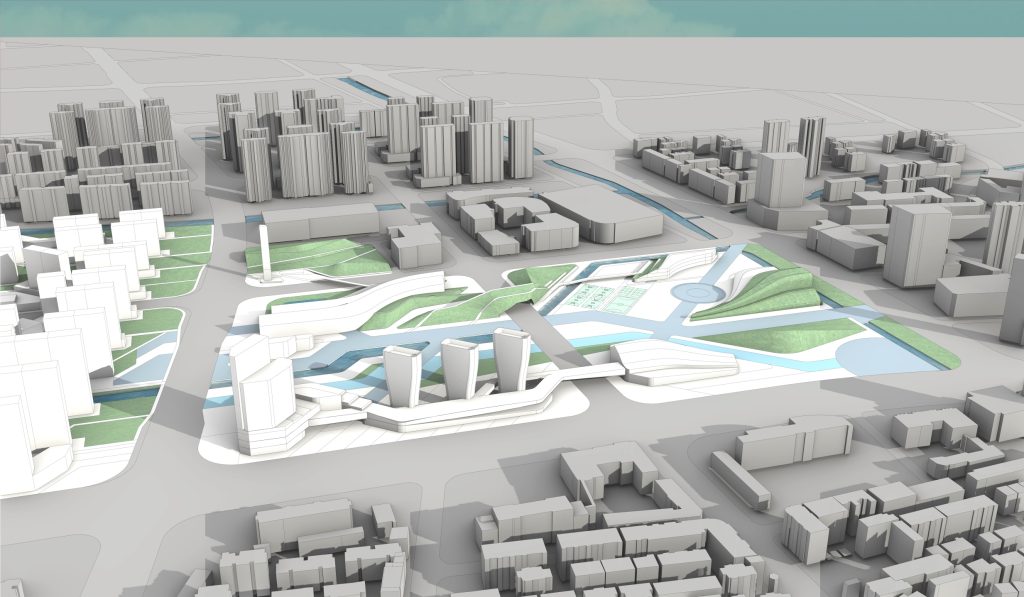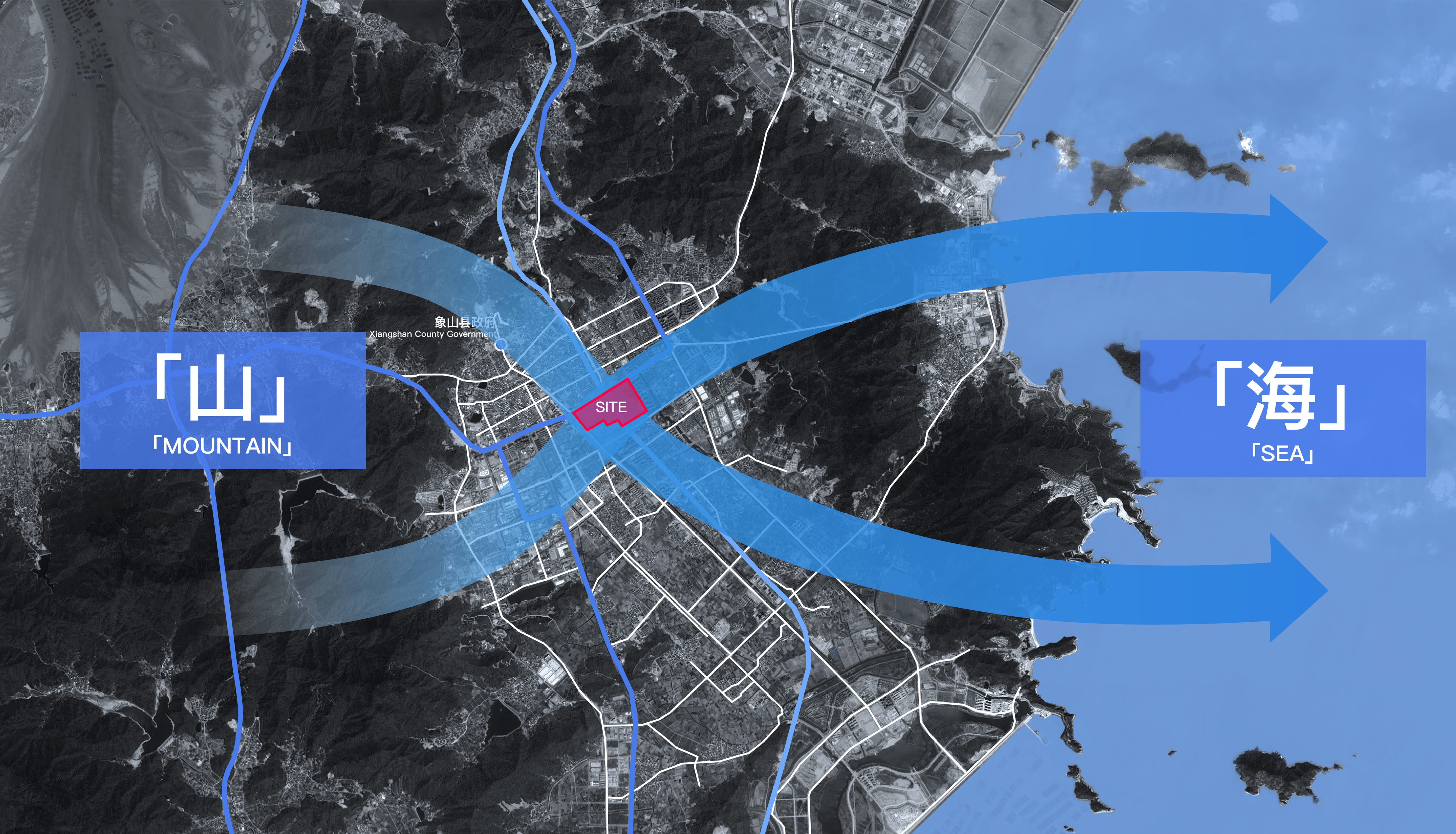基地位于象山城市中心区的最核心地带,北侧为城市公共服务界面,西侧和南侧为城市商业和文化界面,东侧主要为居住社区。在宁波市角逐“全球海洋中心城市”的背景下,以“象山式”的山海空间为设计概念,规划“两核三轴”的开放空间结构,包括新老两大广场核心公共空间以及三条主要景观轴线(东西主轴线、“深蓝步道”、外园河滨河景观带)。通过空间设计对“象山式”的美好生活和象征符号进行具有想象力的展示,同时通过大地景观塑造和屋顶绿化使建筑与景观融为一体,增加场地设计的层次性和趣味性。
The site is located in the most central area of Xiangshan City, with the urban public service interface on the north side, the urban commercial and cultural interfaces on the west and south sides, and the residential community on the east side. Against the backdrop of competing for the title of “Global Ocean Center City” in Ningbo, the design concept of “Xiangshan style” mountain and sea space is adopted to plan an open space structure of “two cores and three axes”, including the core public space of the new and old plazas, as well as three main landscape axes (east-west main axis, “Deep Blue Trail”, and Outer Garden Riverside Landscape Belt). Imaginatively showcasing the beautiful life and symbolic symbols of the “Xiangshan style” through spatial design, while integrating the architecture with the landscape through the shaping of the earth landscape and roof greening, increasing the level and fun of site design.



