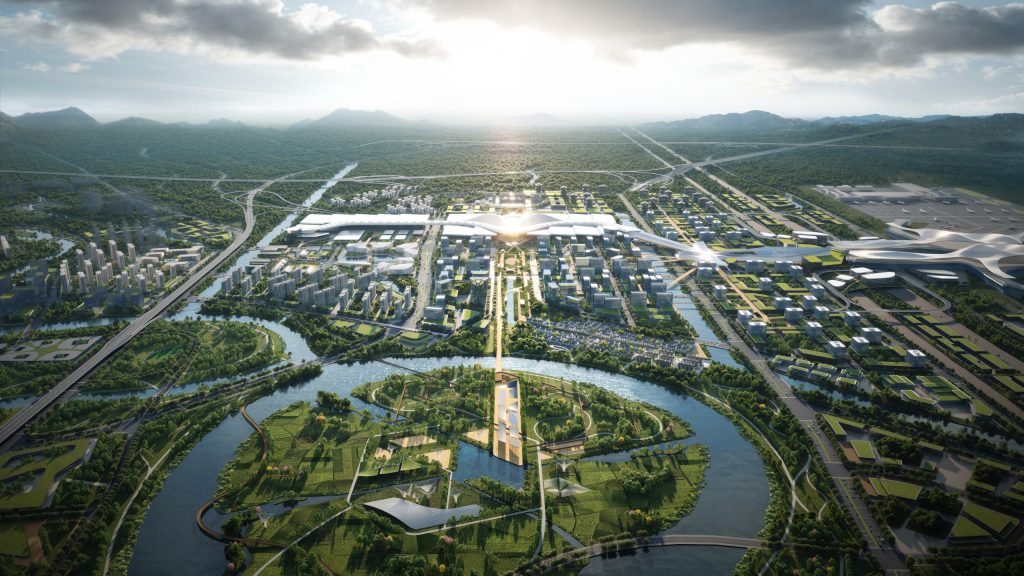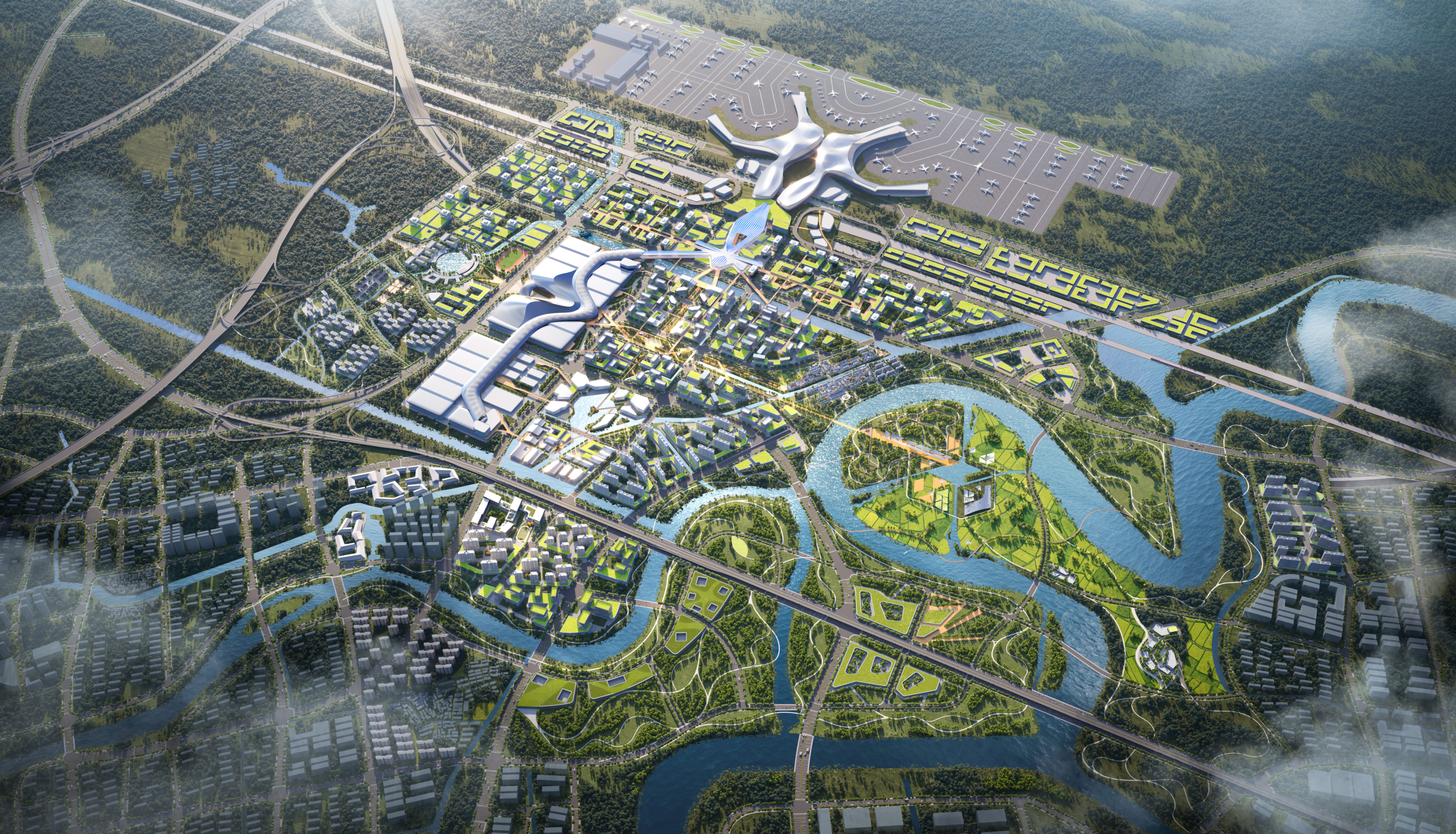规划以“甬城之窗,汇智枢网”为城市设计定位,以临空经济内生逻辑来组织南片区的空间结构和功能板块,形成“两圈层、多组团”布局模式,奉化江以西以枢纽都市功能为主,以东以产业发展为导向。核心区城市设计将“涌现”作为内在精神和第五立面的独特表征,构建“枢纽+超级活力十字”的总体空间布局,提出超级十字、站城一体、展城融合、蓝绿网络、无限漫游、地标引领六大设计策略,形成“两轴、六心、八大板块”的空间格局,实现枢纽引流,慢网聚人。地标建筑星潮会客厅以星云为母题,呼应临空主题,寓意星潮人流汇聚。
The urban design positioning of the plan is “Window of Ningbo, Convergence of Intelligence”, and the spatial structure and functional blocks of the southern area are organized based on the endogenous logic of the air economy, forming a “two-tier, multi cluster” layout model. The west of Fenghua River is mainly a hub city function, while the east is guided by industrial development. The urban design of the core area takes “emergence” as the internal spirit and unique representation of the fifth facade, constructing an overall spatial layout of “hub+super vitality cross”, proposing six design strategies: super cross, station city integration, exhibition city integration, blue-green network, infinite roaming, and landmark leadership, forming a spatial pattern of “two axes, six hearts, and eight major sections”, achieving hub drainage and slow network gathering of people. The landmark building Star Tide Reception Hall is based on the theme of nebulae, echoing the theme of facing the sky and symbolizing the gathering of people in the Star Tide.



