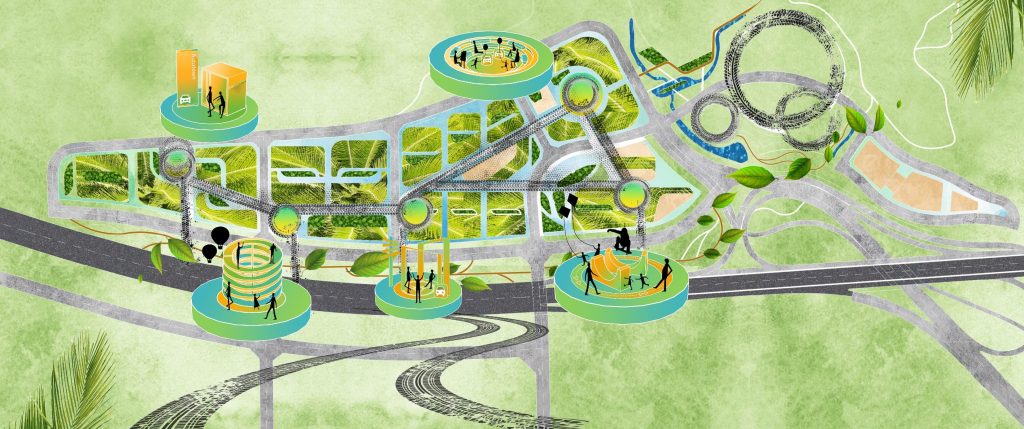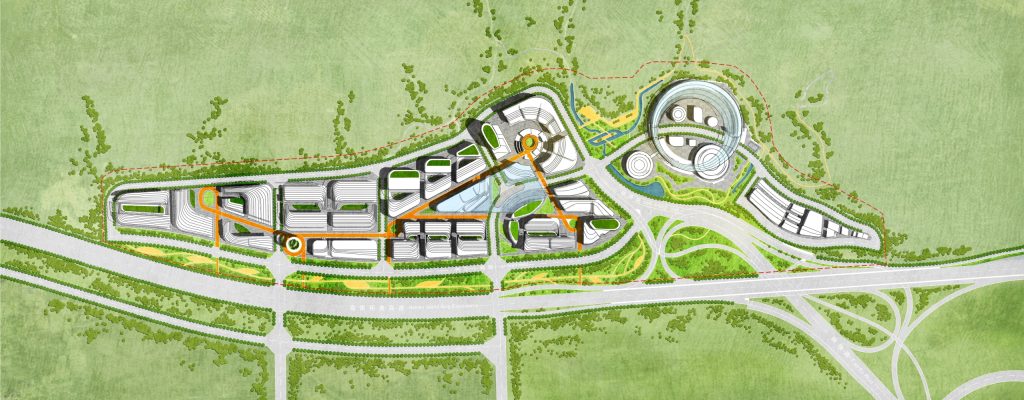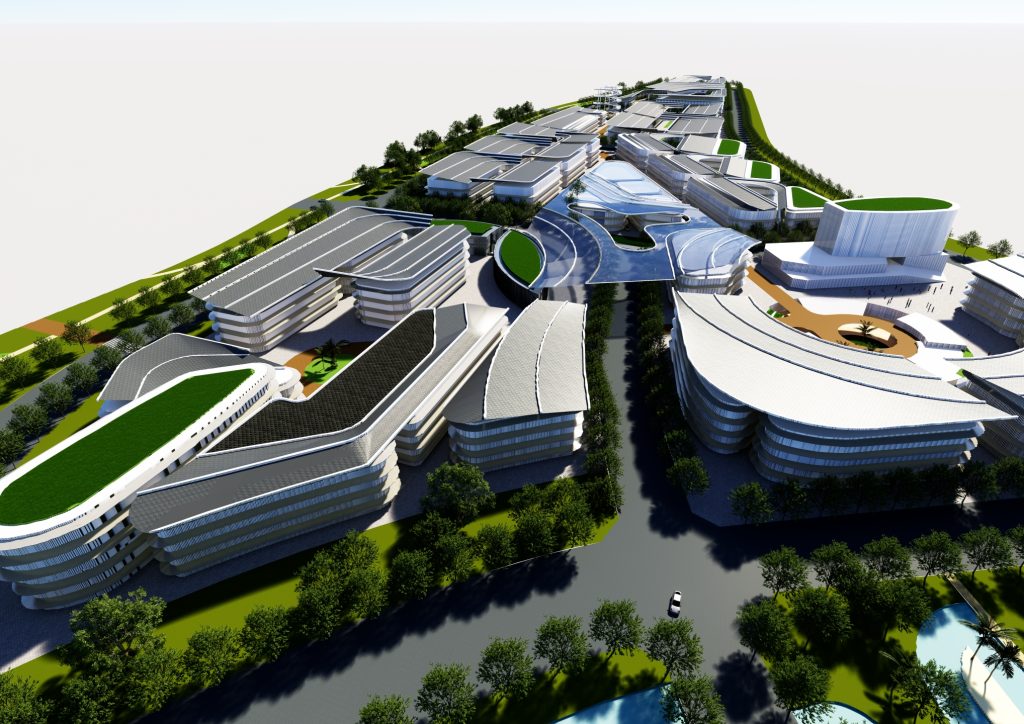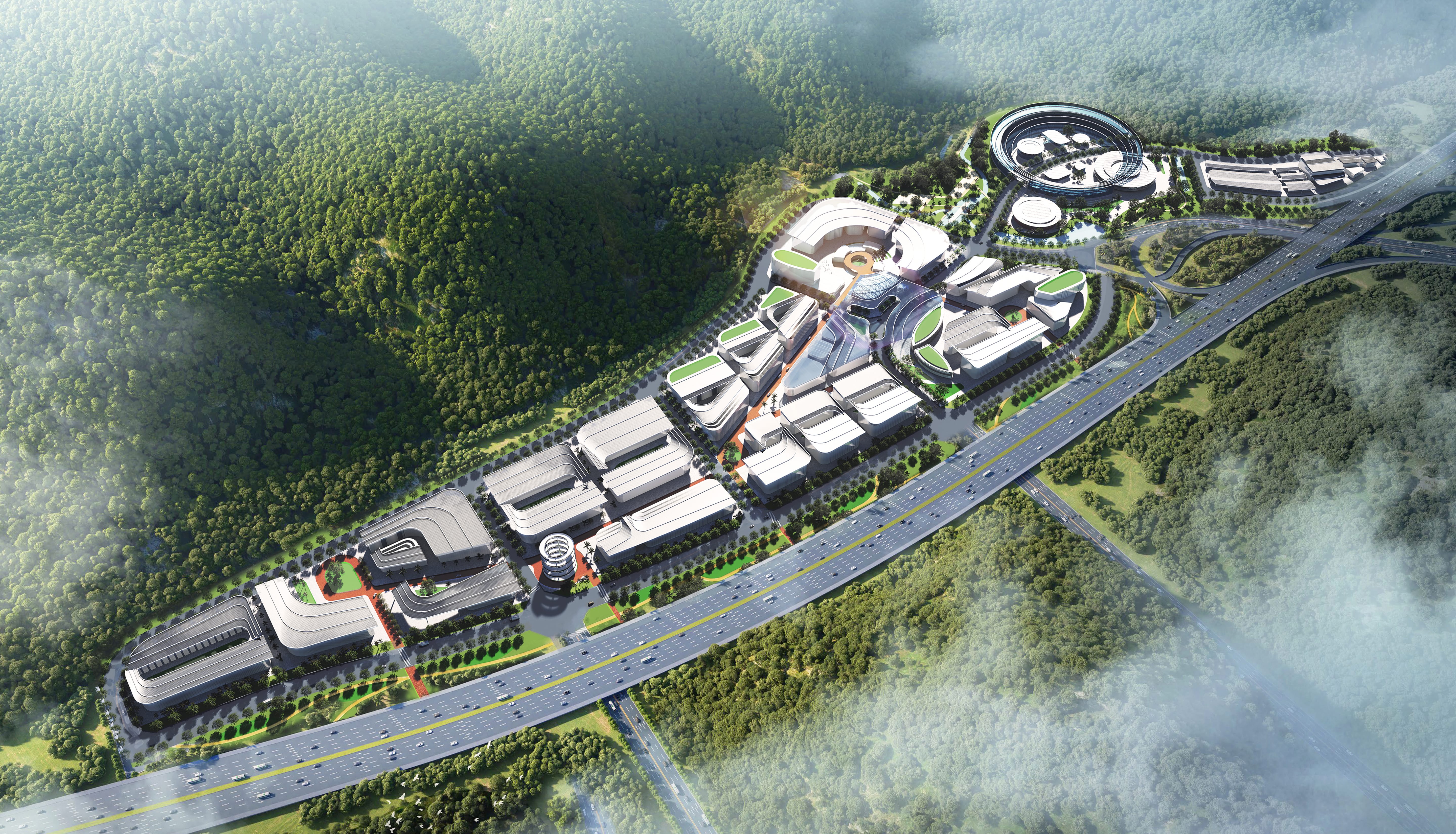项目定位为“三亚‘人·车·生活’综合体验区”,重点关注“旅产融合”。设计将“椰树”抽象为屋顶建筑语汇以展示地域性,以“绿叶”作为开放场地的完形轮廓,同时以“车轮印记”勾连出5个圆形活动空间,并分别赋予不同主题,以此分别回应三亚地域特色,回应汽车主题和潜在汽车运营商的工作需求,回应购车客群的生活/消费/沉浸体验需求。设计构建新的规划结构来衔接和组织不同功能模块,以保证产业效率并给予到访者清晰明确的动线。同时考虑了和北侧山体/南侧环岛高速的视线通廊,以及整体天际线和建筑风貌与环境的协同。
The project is positioned as a comprehensive experience area for “people, cars, and life” in Sanya, with a focus on “integration of tourism and industry”. The design abstracts the “coconut tree” as a rooftop architectural vocabulary to showcase regionalism, with “green leaves” as the complete outline of the open space. At the same time, five circular activity spaces are linked with “wheel marks” and given different themes to respond to the regional characteristics of Sanya, the automotive theme, and the work needs of potential automotive operators, as well as the life/consumption/immersive experience needs of car buyers. The design constructs a new planning structure to connect and organize different functional modules, ensuring industrial efficiency and providing visitors with clear and distinct flow lines. At the same time, consideration was given to the visual corridor connecting the northern mountain range and the southern roundabout highway, as well as the overall coordination of the skyline, architectural style, and environment.



