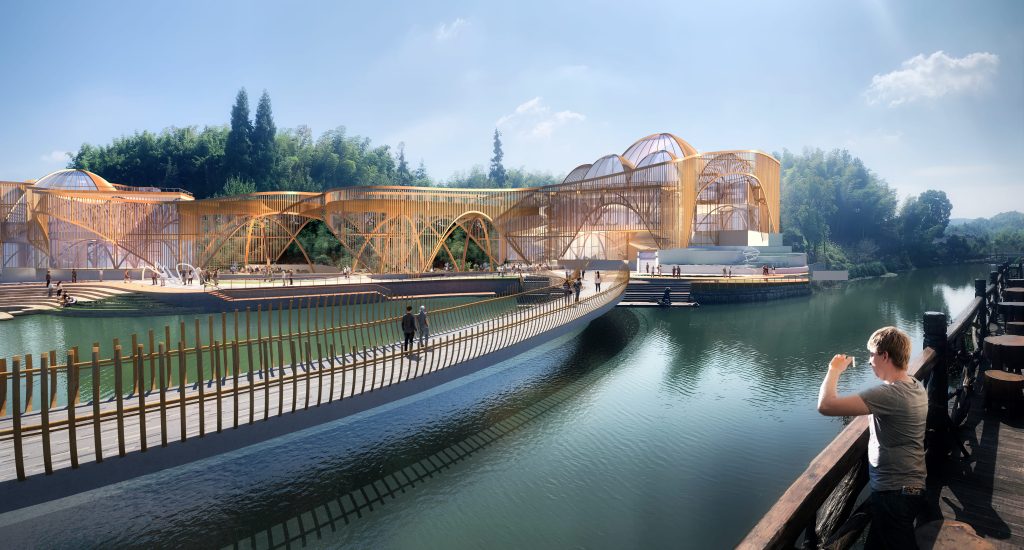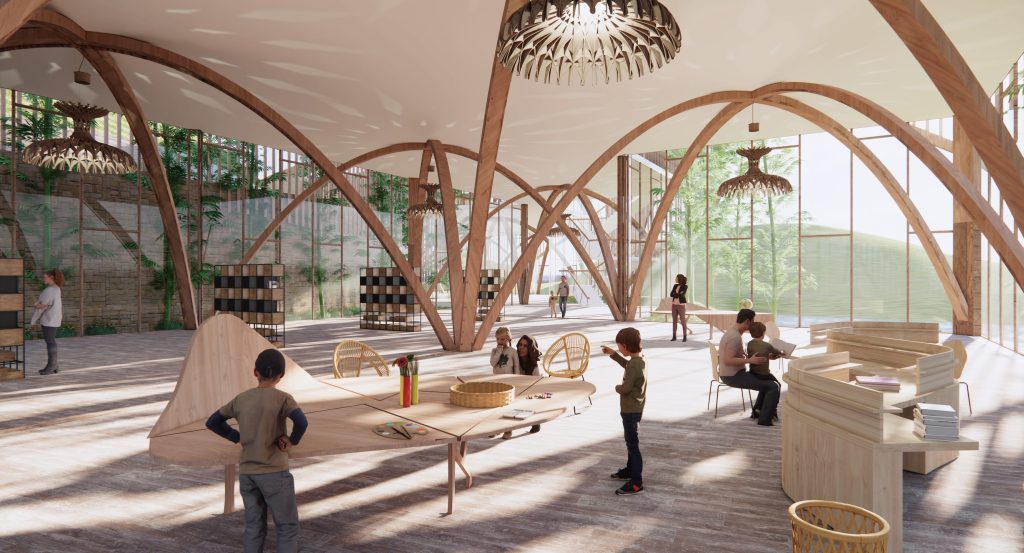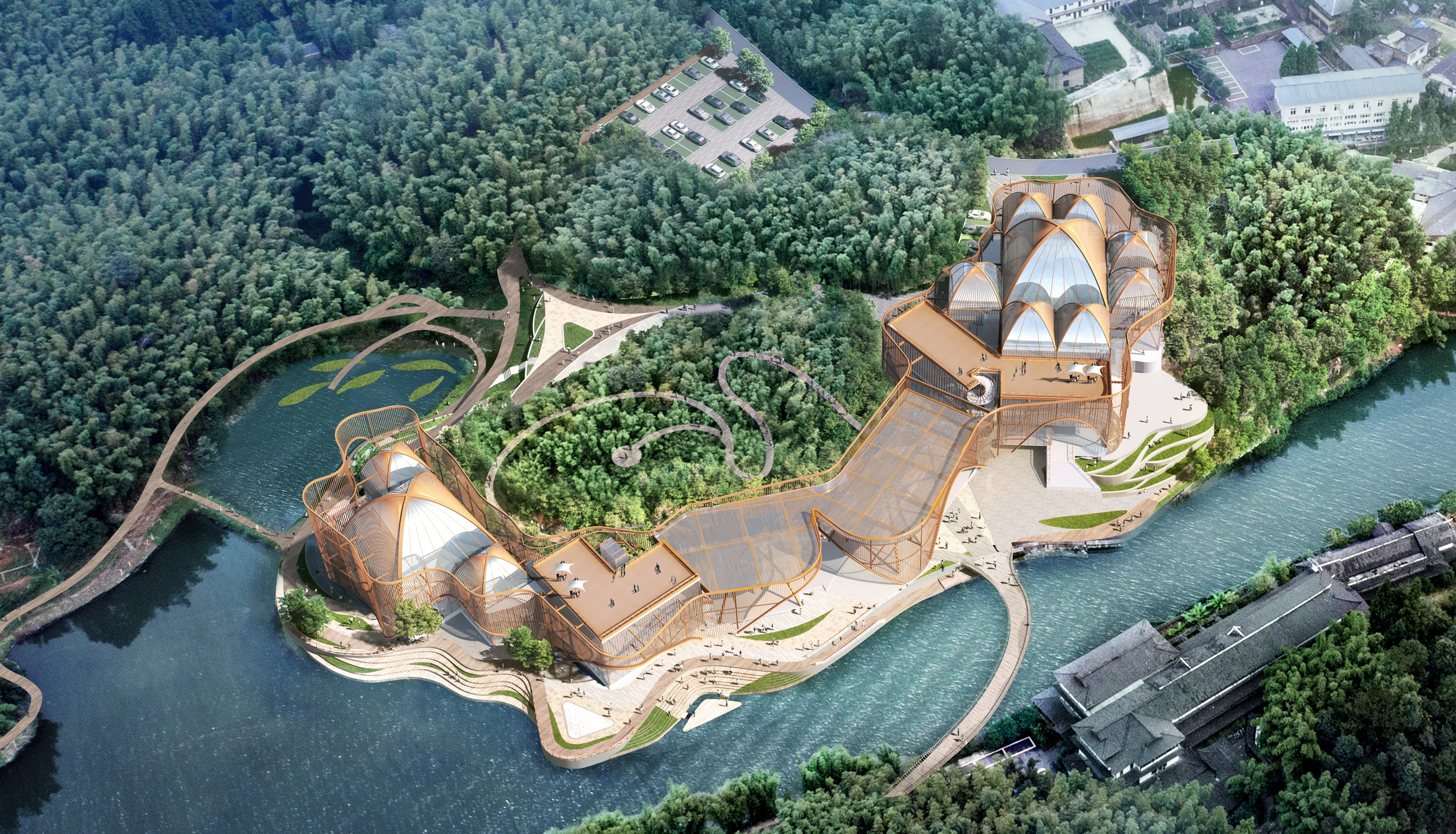七彩丝竹片区是蜀南竹海核心区的重点设计区域之一,它是景区重要的文化中心,定位为“中华竹文化体验展示区”,策划布局文化综合体、民宿、夜间消费和其他零售餐饮业态。本方案设计的滨水景观带如同竹枝般延伸,与水面若即若离,每个功能区域则好似其拨动水面产生的涟漪,最终形成了 “两带、三核、三组团、多点”的空间结构。方案在基地西侧新增步行桥跨河连接西岸亲水平台,并借此对步行线路重新梳理,在尊重场地现状的同时加强了两岸联通性。其次,方案保留改造了原亲水平台,植入庆典广场、画舫码头、滨水剧场、半岛眺望台、亲水阶梯五处主题空间,将原有岸线完全打开,同时以场地的软硬交界面划定三个滨水风貌分区(活力滨水风貌、自然生态风貌、在地文化风貌)。最后,方案通过铺装系统暗示着空间行进的方向性,设计试图在建筑外的狭长公共空间内,塑造引人探寻的空间序列。
The Colorful Silk and Bamboo Area is one of the key design areas in the core area of the Shunan Bamboo Sea. It is an important cultural center of the scenic area, positioned as the “Chinese Bamboo Culture Experience Exhibition Area”, and planned to layout cultural complexes, homestays, night time consumption, and other retail and catering industries. The waterfront landscape belt designed in this plan extends like bamboo branches, with a distance from the water surface. Each functional area is like ripples generated by its movement on the water surface, ultimately forming a spatial structure of “two belts, three cores, three clusters, and multiple points”. The plan is to add a pedestrian bridge across the river on the west side of the base to connect to the waterfront platform on the west bank, and to reorganize the pedestrian route through this, while respecting the current situation of the site and strengthening the connectivity between the two banks. Secondly, the plan retains and renovates the original waterfront platform, incorporating five themed spaces: the Celebration Square, the Painting Boat Pier, the Waterfront Theater, the Peninsula Observation Deck, and the Waterfront Staircase. The original shoreline is fully opened, and three waterfront style zones (Vitality Waterfront Style, Natural Ecological Style, and Local Cultural Style) are delineated based on the interface of the site’s soft and hard surfaces. Finally, the plan implies the directionality of spatial movement through the paving system, and the design attempts to create an exploratory spatial sequence within the narrow public space outside the building.




