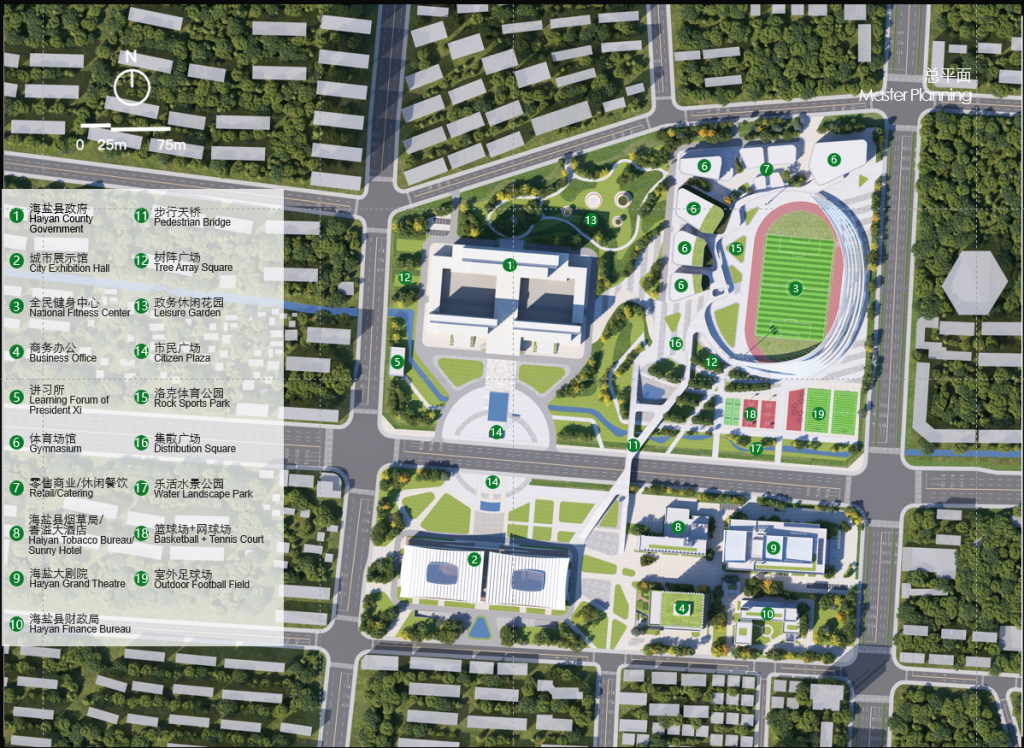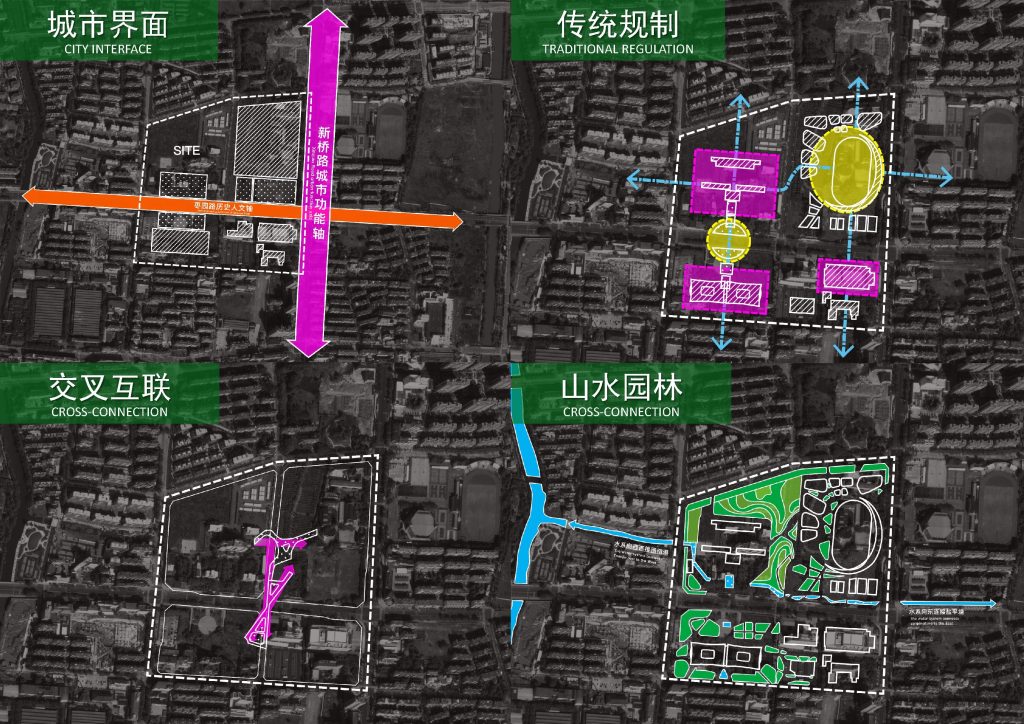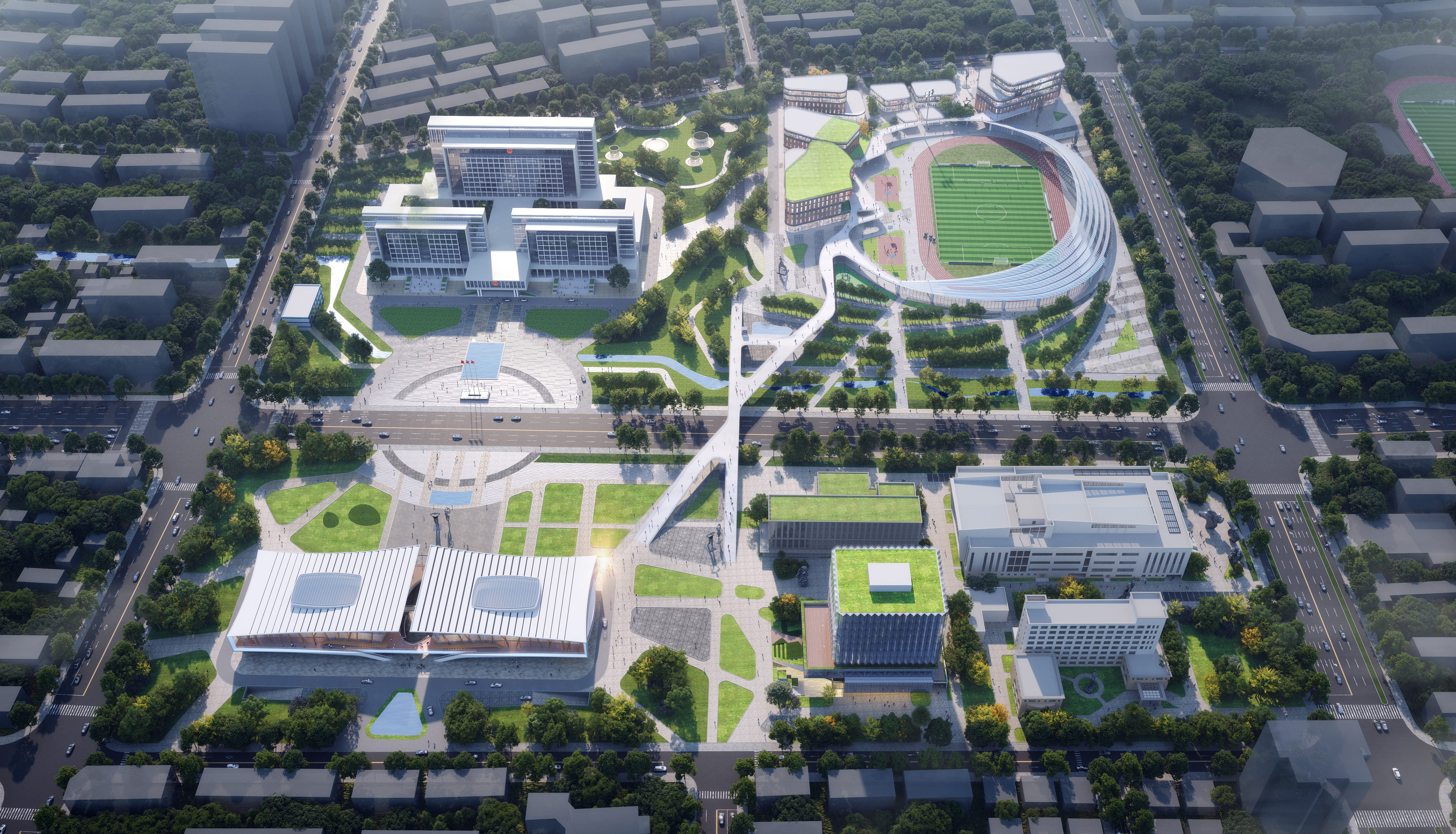基地位于海盐县中心区,周边以居住功能为主,缺少公共活动和商业设施。基于《海盐县城总体城市设计》和《海盐县国土空间总体规划(2020-2035)》,规划将其定位为“长三角服务型政府行政形象标杆”、“海盐首屈一指的文化体育综合体”、“浓缩地域景观特征的城市会客厅”。规划以“天圆地方”的传统设计规制将功能体块进行约束限定,同时强调各地块的轴线序列和秩序联系。景观以曲线造型为主,彰显山水流动气质,确立七大景观节点,同时兼顾政府工作人员休闲需求和市民的日常活动需求, 最终形成“背山面水”的山水园林格局,凸显花园行政中心和城市会客厅的定位气质。
The site is located in the central area of Haiyan County, with residential functions in the surrounding area and a lack of public activities and commercial facilities. Based on the “Overall Urban Design of Haiyan County” and the “Overall Land and Space Plan of Haiyan County (2020-2035)”, the plan positions it as a “benchmark for service-oriented government administrative image in the Yangtze River Delta”, a “leading cultural and sports complex in Haiyan”, and a “city reception hall that condenses regional landscape features”. The traditional design regulation of “round sky and square earth” is used to constrain and limit the functional blocks, while emphasizing the axis sequence and orderly connection of each plot. The landscape is mainly characterized by curved shapes, highlighting the flowing temperament of mountains and waters, establishing seven major landscape nodes, while taking into account the leisure needs of government workers and the daily activity needs of citizens, ultimately forming a landscape garden pattern of “backed by mountains and facing water”, highlighting the positioning and temperament of the garden administrative center and urban reception hall.



