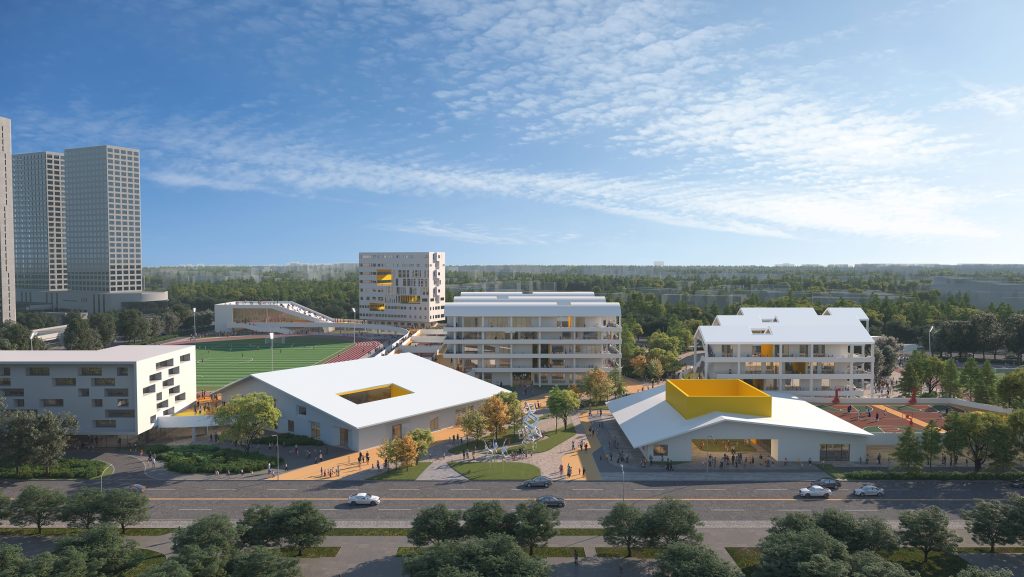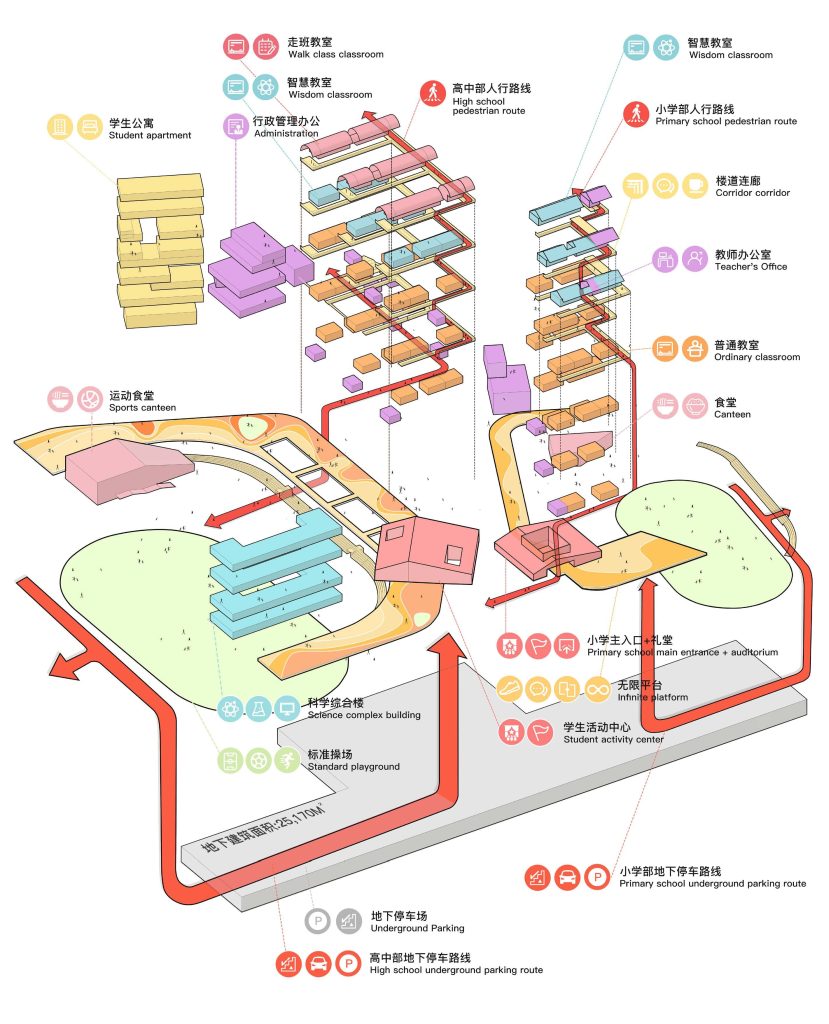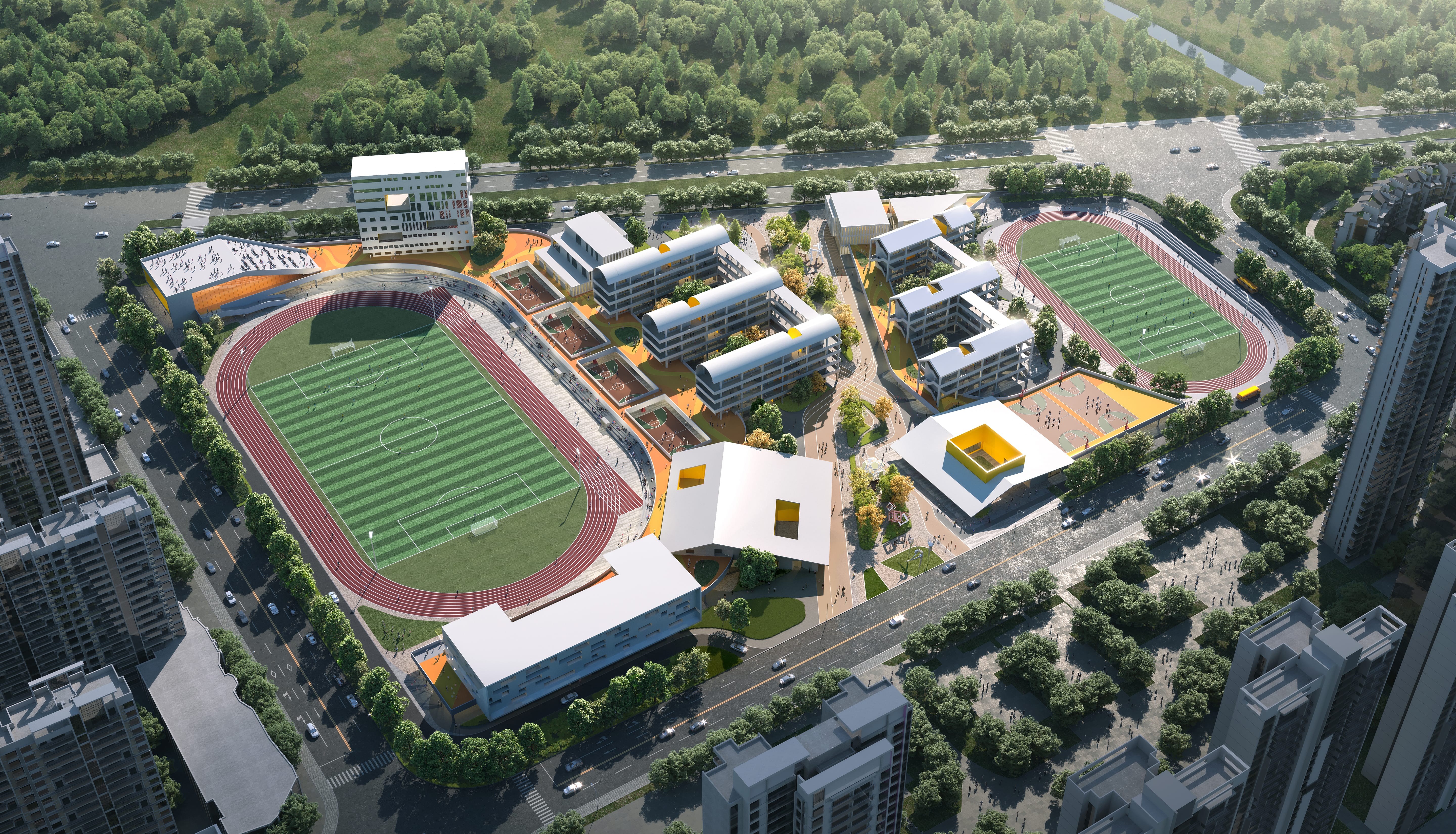设计概念为“无限知识X空间”,一方面回溯中国传统书院布局规制,有意识地设计院落或类似院落的围合空间,让部分学生拥有安静的独处空间,形成“深度思考”;另一方面依靠二层线性连廊和大量分布的弹性LAB空间触发不同人群的交流和活动,增加“随机分享”的可能性。同时,有针对性地提出八大设计策略:1.主动引入北侧景观视野及通风廊道,建立校园与自然的连接;2.根据东西两侧地块进深,确立高中/小学布局位置;3.根据周边地块用地及城市道路等级/属性,合理安排校园功能动静分离;4.将体育操场东西贴边布局,最大程度提升用地效率;5:考虑部分建筑功能的对外服务属性;6.考虑环湖中路的城市界面和天际线;7.用二层连廊统筹组织功能,形成多层次空间体验;8.大量院落和灰空间场地的错落设计,多维度塑造校内场景与路径。
The design concept is “Infinite Knowledge X Space”. On the one hand, it traces back to the layout regulations of traditional Chinese academies and consciously designs enclosed spaces such as courtyards, allowing some students to have a quiet and solitary space, forming a “deep thinking”; On the other hand, relying on a two-layer linear corridor and a large number of distributed elastic LAB spaces to trigger communication and activities among different groups of people increases the possibility of “random sharing”. At the same time, eight targeted design strategies are proposed: 1. Actively introducing the northern landscape view and ventilation corridor to establish a connection between the campus and nature; 2. Based on the depth of the plots on both sides of the east and west sides, establish the layout position of high schools/primary schools; 3. Reasonably arrange the separation of dynamic and static campus functions based on the surrounding land use and urban road grades/attributes; 4. Lay out the sports playground on the east and west edges to maximize land use efficiency; 5: Consider the external service attributes of certain building functions; 6. Consider the urban interface and skyline of Huanhu Middle Road; 7. Use a two-level corridor to coordinate and organize functions, forming a multi-level spatial experience; 8. The staggered design of a large number of courtyards and grey space sites shapes the campus scene and path from multiple dimensions.



